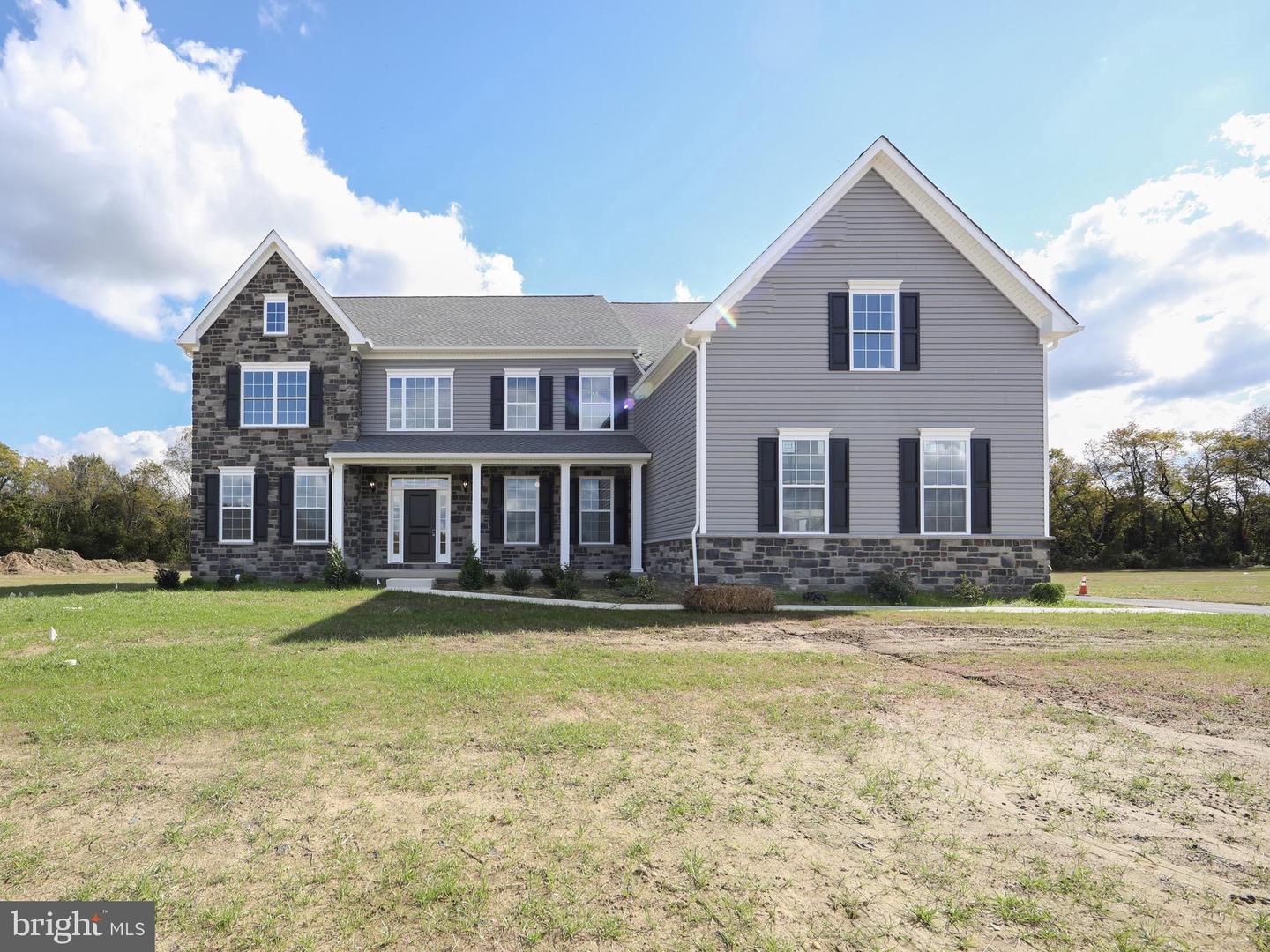NEW YEARS SPECIAL! Phase 2 now open!!! Seller willing to make a deal! Why get in a bidding war? We have 2-4 spec homes and lots available!!! Come meet your new dream home! Don't miss this spec home READY FOR QUICK/IMMEDIATE DELIVERY !!!-Beautiful Harvard II, Farmhouse II model. Enter off the front porch with columns into the 2-story foyer. You are greeted by stunning oak staircase with wrought iron railings with oak box rails. There is a powder room, coat closet and home office off of the foyer. This spacious open concept home features 9 ft ceilings throughout the 1st floor, a large formal living and dining room. This amazing gourmet II kitchen features upgraded cabinets, custom oversized island. All stainless-steel appliances include- double ovens, microwave in the island, dishwasher, and cook top and hood fan and a 4 ft bump out in the breakfast area. Absolutely stunning wall of custom window design is the main feature of this gorgeous 2 story family room with a gas fireplace, and a convenient back staircase. There is a laundry room off of the kitchen and upgraded 3 car side entry garage. The basement is poured concrete, with an egress window, tankless hwh, peks mani block, and 200-amp electric service. This home also features dual zoned HVAC and programable thermostats. Upstairs- the primary suite is amazing with a double door entry to a sumptuous, oversized bedroom with a tray ceiling, oversized walk-in closet and a large tiled primary bathroom with stunning upgraded tile, a soaking tub, upgraded tile shower, dual sinks with granite countertop and a water closet for the commode. Three good sized additional bedrooms, bedrooms # 3 & 4 share a private jack and jill entry tiled bathroom with tub/shower, 2 sink vanity & linen closet. The hallway has a 3rd full bathroom for the use of the 2nd bedroom, also with a tiled tub/shower and dual vanity sink and linen closet. Dimensional roof, 3 car side entry garage. The builder added numerous additional upgrades including our highest-level wood flooring upgrade throughout the first floor- foyer, kitchen, breakfast room, powder room, living & dining rooms, family room and study, crown moldings & wainscotting with chair rail in the living & dining rooms & foyer and foyer and upstairs hallway has crown molding too. Pictures featured are of a previously built home, not this property. Builder can accommodate a QUICK occupancy. Model is open Saturday & Sundays from 12 - 4pm and Thursdays from 12-4pm!!! And also shown by appointment!
NJSA2007394
Single Family, Single Family-Detached, Contemporary, Colonial, 2 Story
4
OLDMANS TWP
SALEM
3 Full/1 Half
2023
2.5%
1.4
Acres
Sump Pump, LP Gas Water Heater, Tankless Water Hea
Stone, Vinyl Siding, Concrete
Septic
Loading...
The scores below measure the walkability of the address, access to public transit of the area and the convenience of using a bike on a scale of 1-100
Walk Score
Transit Score
Bike Score
